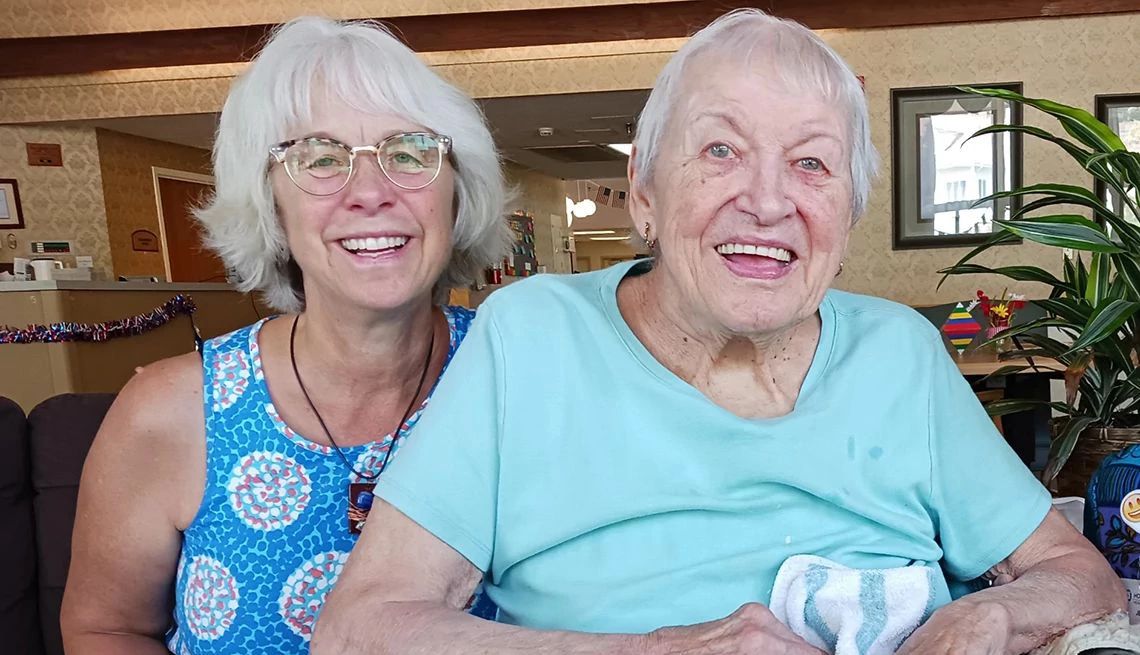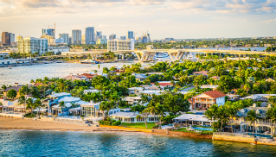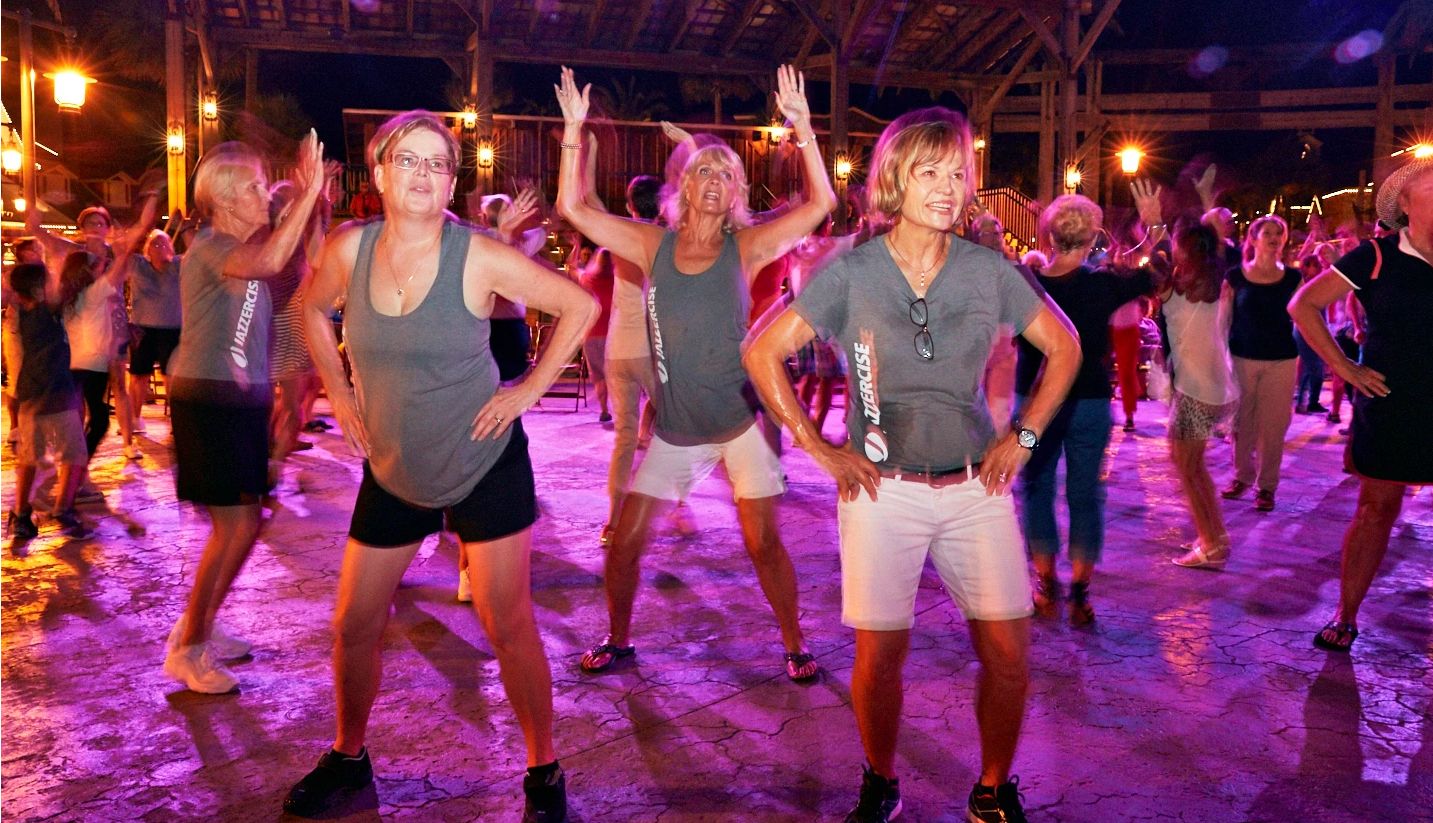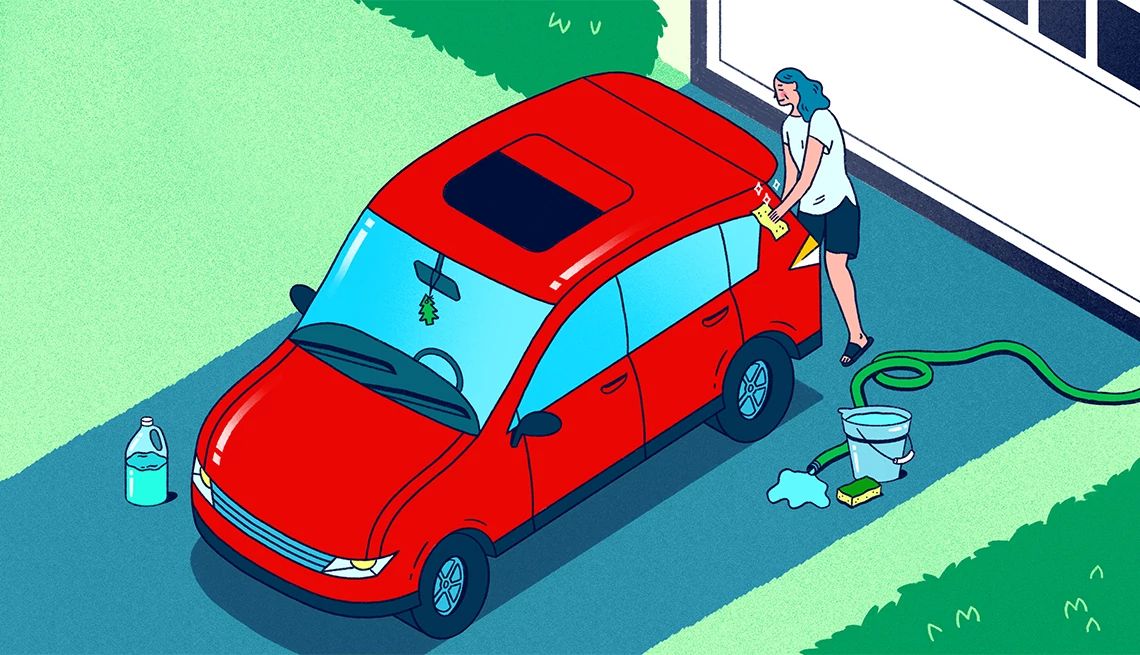AARP Hearing Center
AARP Livable Communities Charrette: Reimagining Urban Villages & Main Streets
In 2018, AARP hosted a Livable Communities Charrette to address livability in the City of San Jose. The Charrette brought together community members, property owners, developers, local non-profits and public entities to creatively develop strategies the North 13th Street Business Corridor.
Key findings resulted in agreement with the direction of the mayor and council to “consider a General Plan policy and zoning framework that could allow mixed-use residential to be integrated into Neighborhood Business Districts.” North 13th Street Business District has a Mixed-Use Commercial designation in the General Plan and Commercial Pedestrian District (20.40.010 - C. 2.) in the Zoning Plan.
The zoning and General Plan designations support pedestrian-oriented, mixed residential/commercial development at a scale compatible with surrounding residential neighborhoods as is illustrated in the rendering below.

However, the General Plan states that mixed-use development “should” maintain a commercial use for a minimum of FAR 0.5. This requirement is impossible to meet on North 13th Street and in most other locations because the FAR requirement combined with commercial parking requirements would amount to 125%+ of any given lot. The FAR 0.5 requirement is only possible with structured parking and that requires bigger lots that are not available in this district. The design team recommends reducing the FAR requirement for commercial uses in Commercial Pedestrian Districts.
New mixed-use and residential development in the district also requires a conditional use permit, and the process for obtaining one can be onerous for developments as small as these. It would greatly enable small multi-family and mixed-use projects if the conditional permit requirement were waived for mixed-use projects involving less than 20 units.
Alternatively, the City might also consider: (1) requiring only a special use permit (SUP), which involves a much less onerous process and is the type of permit required for live/ work uses within the current zoning; or (2) modifying the underlying zoning in the General Plan from Mixed-Use Commercial to Mixed-Use Neighborhood.
The Mixed Use Neighborhood designation is more consistent with how the North 13th Street Business Corridor has historically developed. Currently the corridor is home to a wide variety of housing types, including a mix of residential densities and forms— single-family homes, duplexes, triplexes, and mixed-use with residential above retail.
Again, following the direction of the mayor and council, an initial approach might entail temporarily waiving use permits altogether, requiring a Specific Use Permit rather than a Conditional Use Permit, or rezoning a segment of the business corridor as part of a pilot project.
See the full charrette report HERE.
BACKGROUND:
Why the North 13th Street Business Corridor? For many years, North 13th Street has been identified as a location where major changes are appropriate to create a new “town center” like neighborhood. In particular, the blocks between Hedding and Jackson Streets have previously been regarded as appropriate for higher intensity residential development, combined with ground floor local-serving commercial retail uses. For purposes of the charrette, however, the segment of N. 13 th Street to be studied will extend to Washington Street in an attempt to provide a more cohesive vision for the entire corridor.
Residents feel that redevelopment of North 13th Street will allow blighted conditions to be corrected. These include a number of poorly maintained or visually unattractive non-local-serving auto service businesses that have parking storage areas that are open to the street and/or chain link fences that interrupt the pedestrian qualities necessary to support local retail and business services.
In past studies, residents have also indicated that housing types along the street should include true “mixed-use” with ground floor retail, apartments of different sizes and configurations, stacked flats or lofts, and live-work studios or other flexible ground floor space. One issue that will need to be addressed is how to best preserve the many residential (albeit legal non-conforming) units that currently exist, while at the same time constructing new residential projects.
A cohesive street façade should be provided along all of North 13th Street. To that end, residents have been eager to see improvements to the pedestrian environment – sidewalks, street trees, lighting, street furniture, bus stops, and art projects – can have a catalyst effect on adjacent properties and may help spur redevelopment of this area. More recently, there have been calls to effect change more rapidly in the form of tactical urbanism – temporary projects to repurpose small areas of public space into casual community gathering spots. One such project took place in the Spring of 2017, but there is definite interest in conducting more in the future.
ADDITIONAL INFORMATION:
- To learn more about the charrette, visit: http://states.aarp.org/sanjosecharrette.
- To learn more about the other charrette site, the Berryessa/BART Urban Village, visit: http://states.aarp.org/berryessabart.
- To learn more about AARP's livable communities work, visit: AARP.org/livable.































































