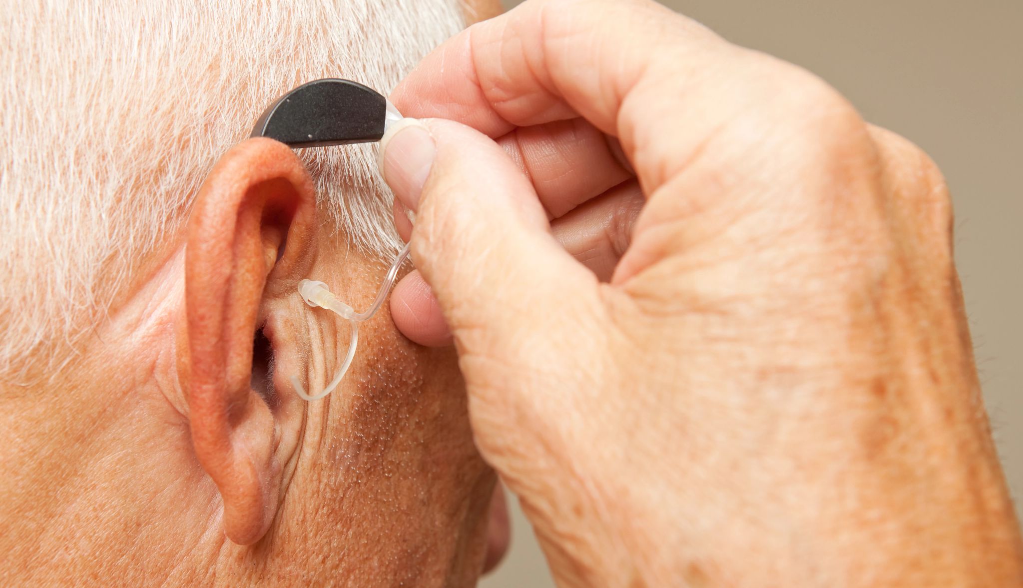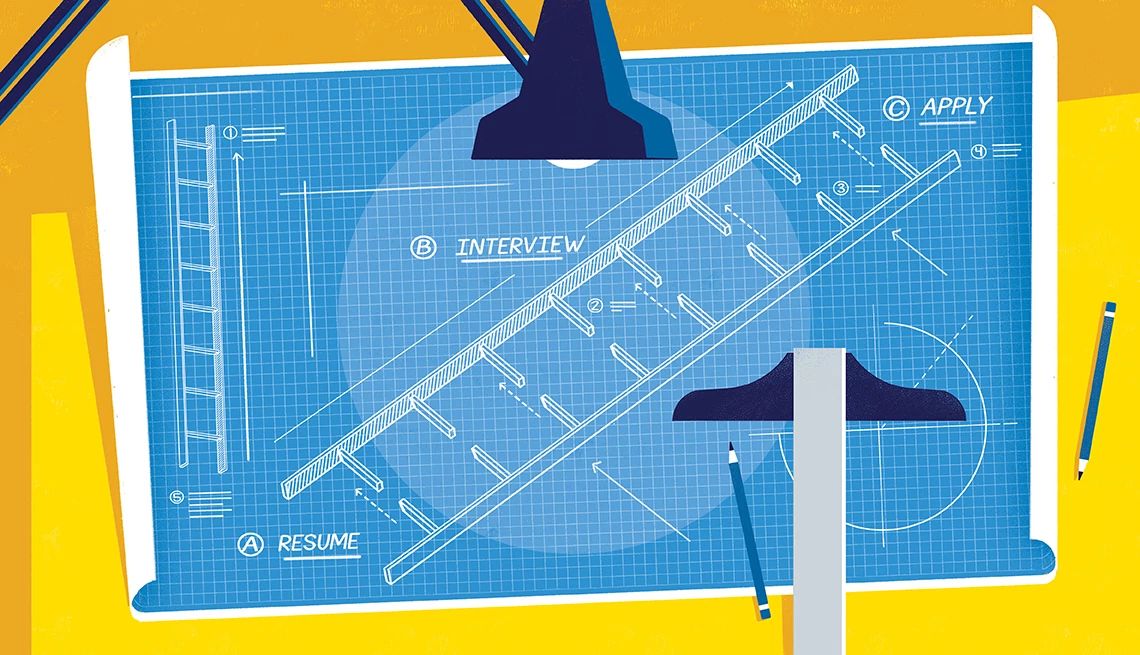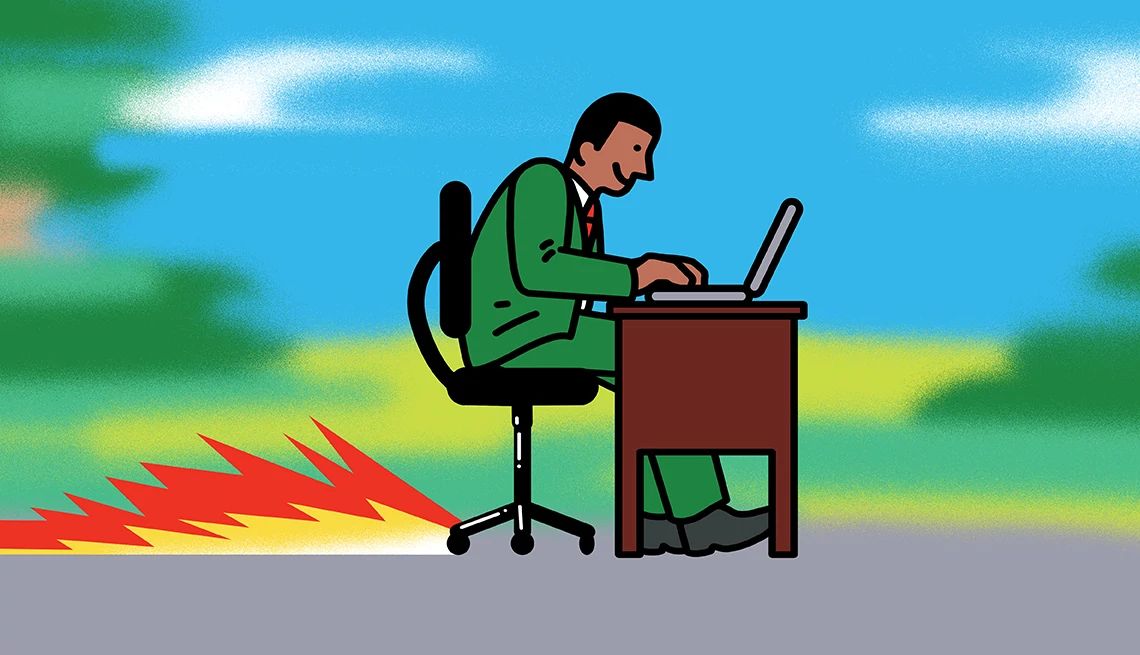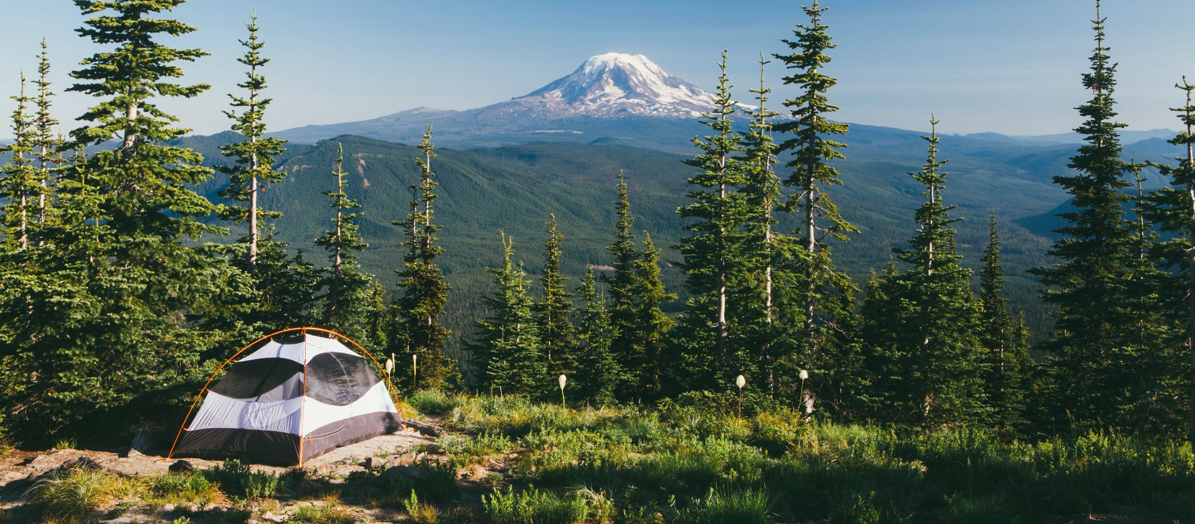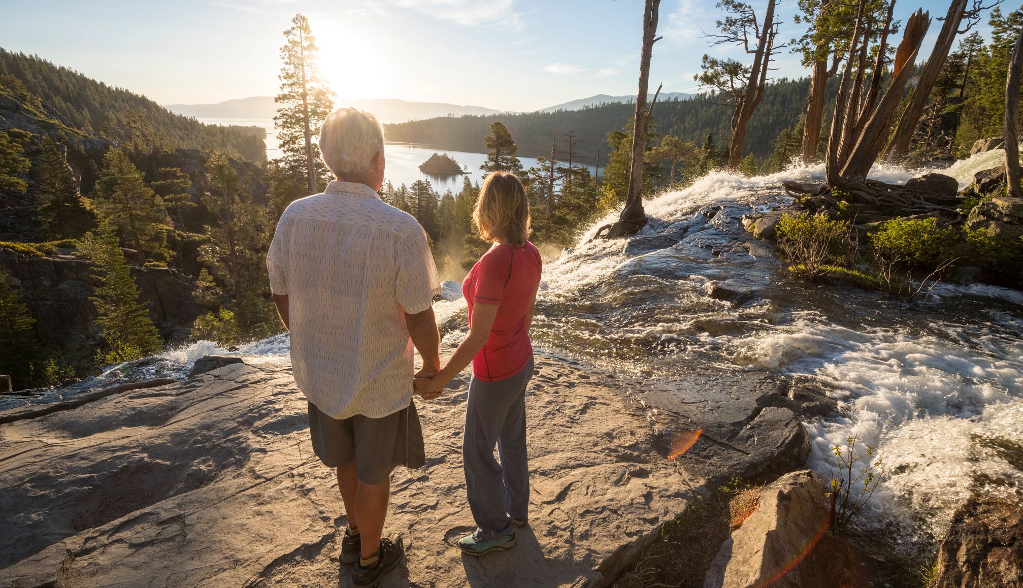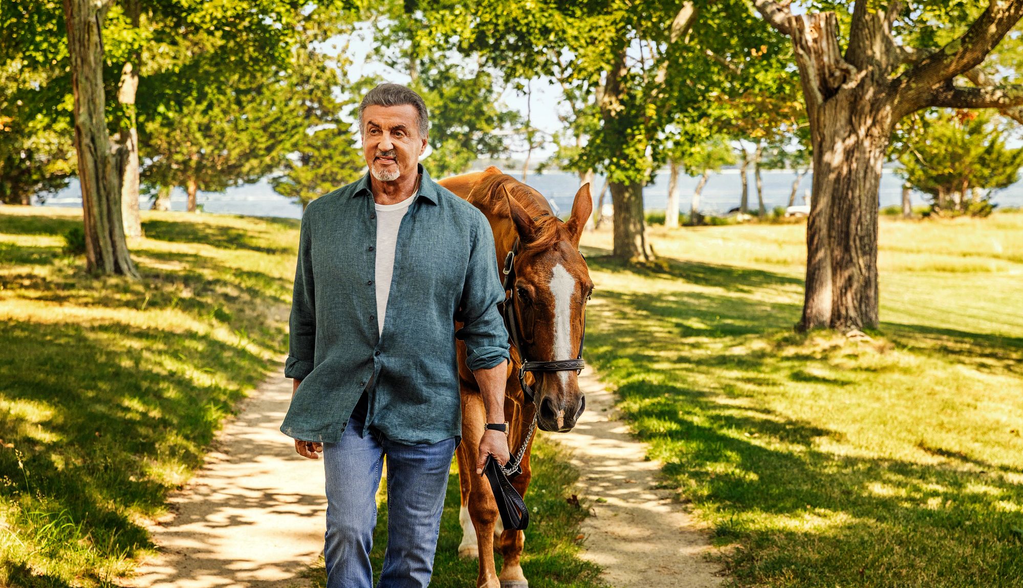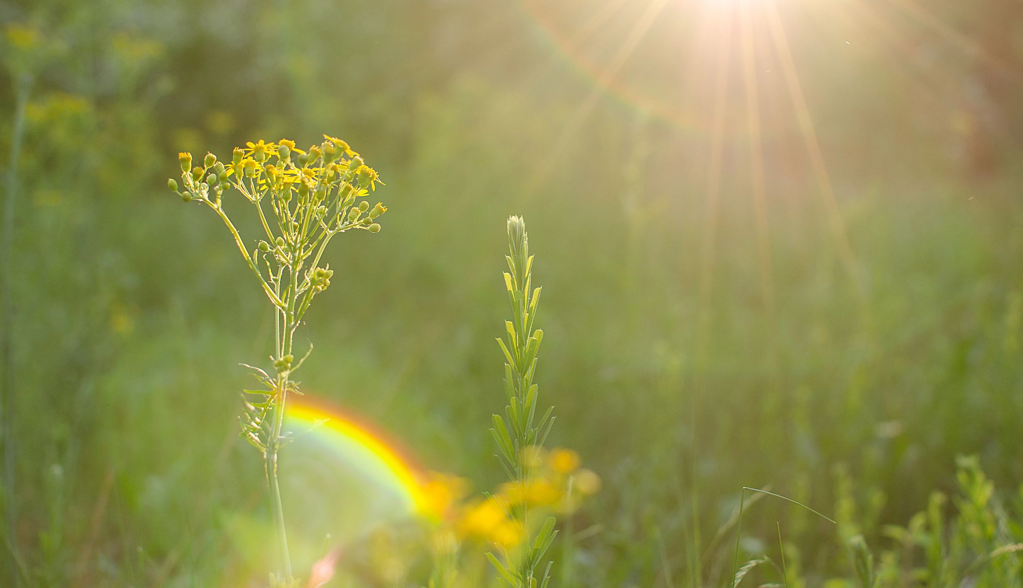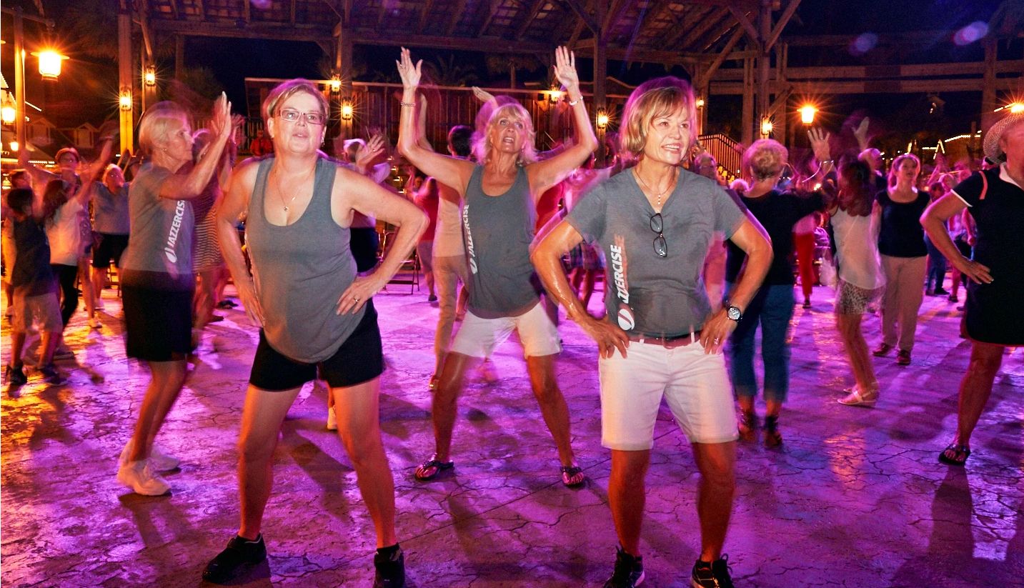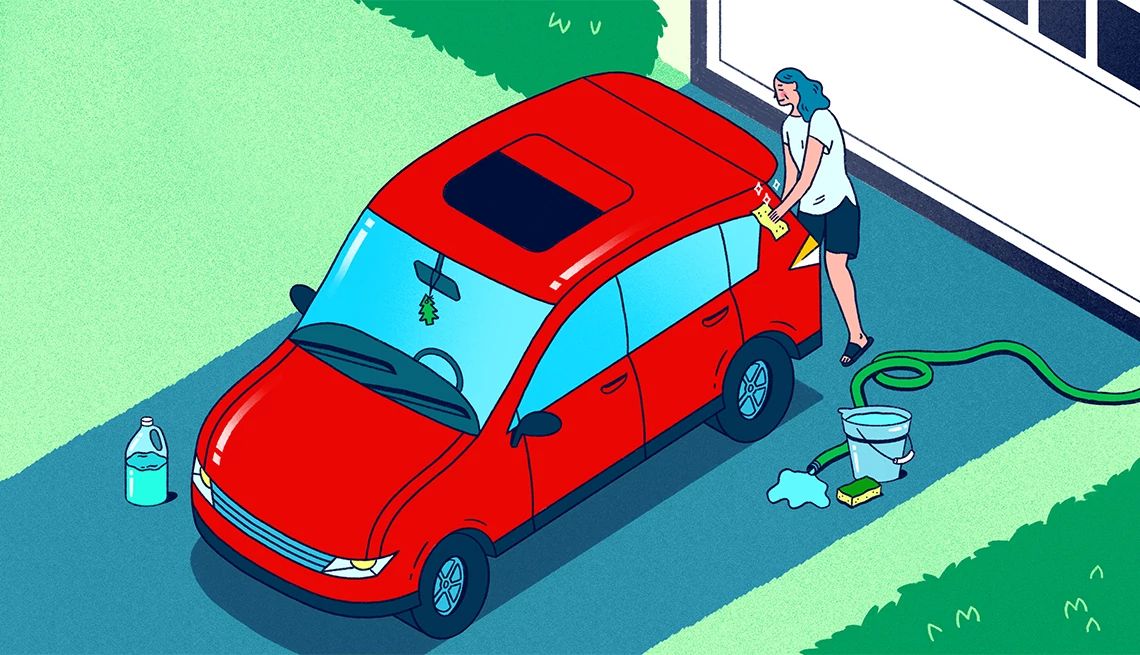AARP Hearing Center

Written by: Kevin McKinney, Wyoming Athlete
The opinions expressed in this column of those of the writer and do not necessarily reflect AARP policy.
In early November it was announced that the War Memorial Stadium, home of the Wyoming Cowboy football team, will receive a major facelift, including new west stands, new premium seating, a new pressbox and more. The project will take a couple years and be the next step in the evolution of the venerable field.
War Memorial Stadium remained the same for the first 20 years of its existence. Maybe a cosmetic change or two, but there it sat at the far eastern end of the University of Wyoming campus, sharing space with its fellow memorial, War Memorial Fieldhouse.
Then, with the success of the late 1960’s football program and its national prominence, more people began coming to see the Cowboys play, so additional seating was a must. Changes were necessary.
An upper deck addition was presented to the UW Trustees who agreed that increasing the stadium’s capacity was a good idea.
Architects went to work on designing an addition to the west side of War Memorial. The proposal added an upper deck and press box. It was designed so that it could seamlessly add end zone seating, and an upper-deck addition to the east side. The idea was to eventually make it a domed stadium. That’s why the upper deck structures are curved.
The dome idea was scuttled by the State Legislature in the mid-1970’s when then Head Coach Fred Akers spearheaded a drive to finish the end zones and dome the stadium. It would seat 55,000 and be truly multipurpose for not only football, but basketball, baseball, track, concerts, and a host of other activities.
An east side upper deck would be added in the late 1970’s. A refurbishment of that side, including the Wildcatter Suites and Club Seats, was completed in 2010. That was the last major addition to the stadium, until now.
Re-construction of the lower west side, which hasn’t been touched since it was built in 1950, began almost immediately following this season’s last home game against Hawai’i, in mid-November.
As I watched crews begin demolition of that lower deck, I couldn’t help but think of my days as a youth sitting in the Knothole Section at the north end of the stadium, and thinking what a great place it was.
Time marches on, and now it’s the oldest stadium in the Mountain West Conference. I also thought about that September in 1970, when, as a student-assistant in Sports Information, I had the thrill of being in the press box as it was inaugurated for the home opener against Air Force. It wasn’t completely finished yet—the windows hadn’t been installed for example-but it was fabulous, a cutting-edge facility as good as any in the country. We went the first three games of the season before everything was done. Fortunately those first three home games—Air Force, Utah State and Arizona State--were bathed in sunshine with warm Fall temperatures. No windows were necessary.
We were always extremely proud to host media in that facility. Today, it’s the most outdated in the league. I’m anxious to work in the new one when it’s completed in 2025, and excited for the new experience that fans will enjoy on the lower west side with premium loge seating, chairback seating, improved concessions, and restrooms. It’ll be a showcase once more.




